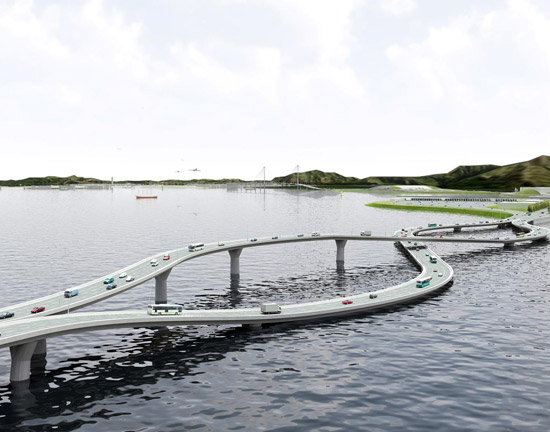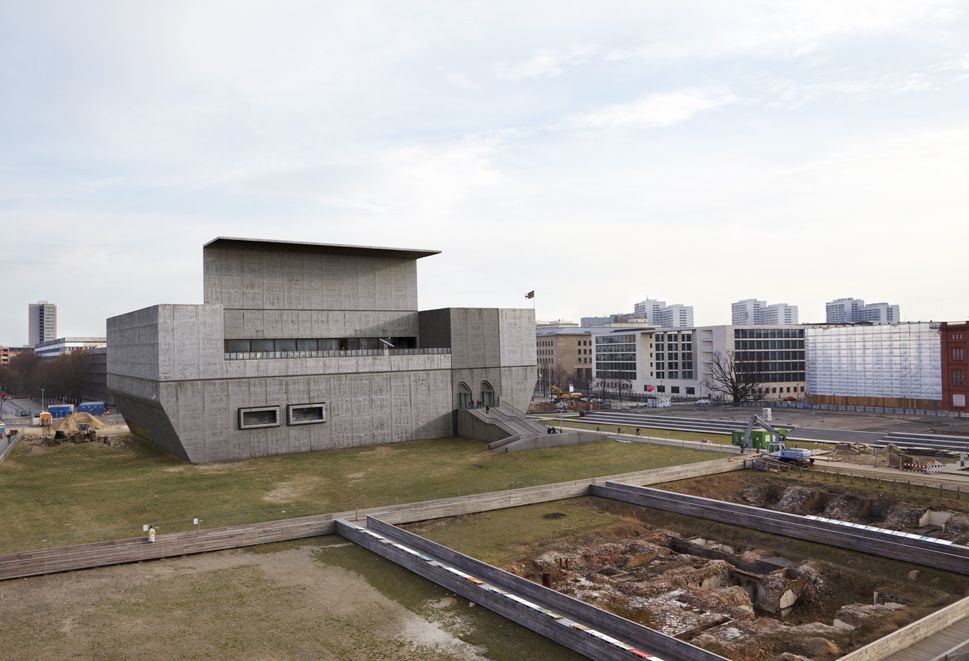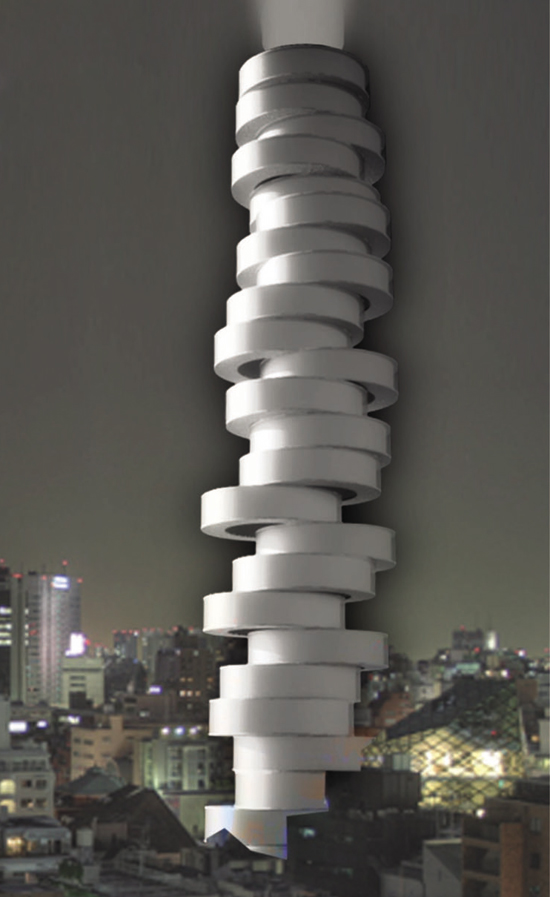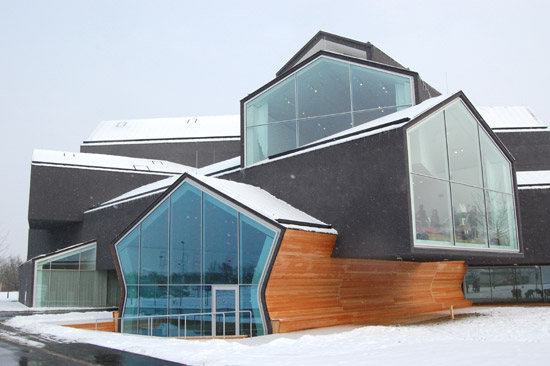
Architect companies HOK and Beck Group are currently designing a museum in St. Petersburg, Florida that will house the wonderfully surreal artwork of the great Salvador Dalí. The mueseum’s director shares that it will “combines elements of the classical and the fantastical”, just as Dalí would have wanted it. The spiral staircase you see above is described as a “structural tour-de-force, with the reinforced concrete spiral functioning as a tensioned spring held at ground level and at the third floor, with the stair treads cantilevered from the central spiral.” Its design is influenced by Dalí’s fascination with DNA, the golden rectangle, and the Fibonacci series. The organic, triangulated glass that houses a part of the museum represents a “contrast between the rational world of the conscious and the more intuitive, surprising natural world”, another one of Dalí’s infatuations. The entire structure is enclosed in reinforced 18” thick concrete walls designed to protect everything valuable inside from destructive hurricanes. The walls are so strong that they can resist a 165mph Category 5 hurricane, if one were to fly by. Here’s quick rundown of archetectual specs: the museum covers 66,000 square feet, contains three floors, and its build budget is $30 million. It’s expected to open to the public January 2011.































































